Banquet & Convention Hall
-
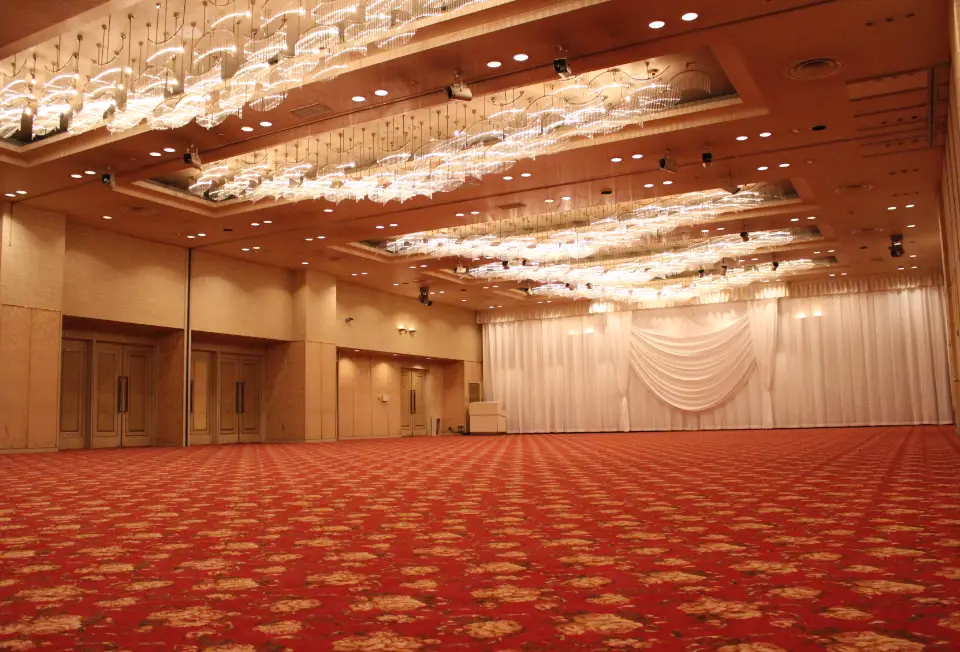
Tenpyo
- Location
- Main 3F
- Area(square meter)
- 540
- Ceiling height(meter)
- 5
- Capacity by Style
- Formal dinner: 350
Standing dinner: 500
School: 300
Theater: 500
-
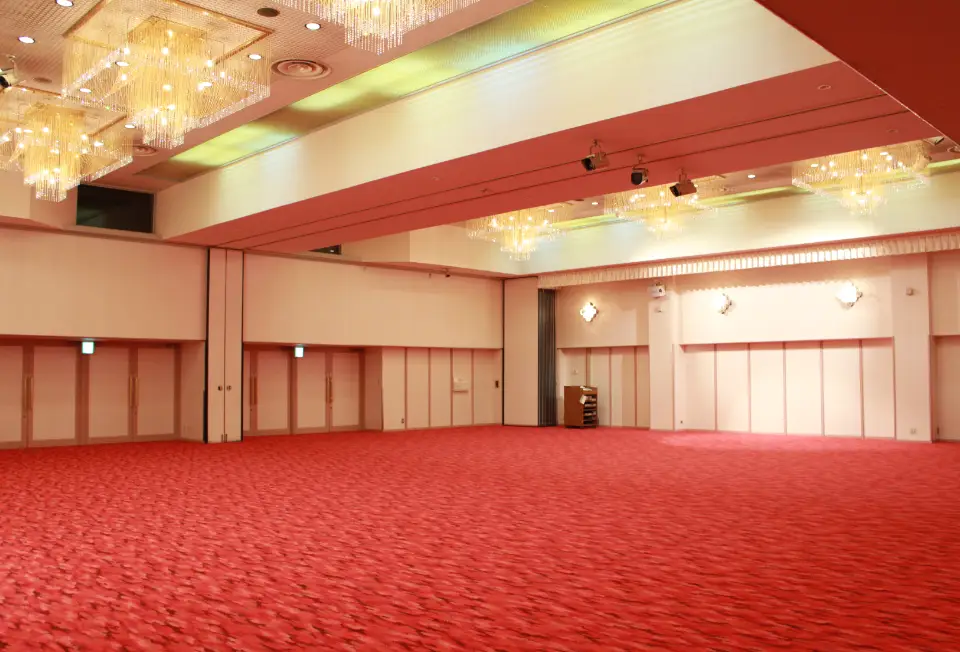
Sakura
- Location
- South 4F
- Area(square meter)
- 316
- Ceiling height(meter)
- 5
- Capacity by Style
- Formal dinner: 200
Standing dinner: 300
School: 200
Theater: 260
-
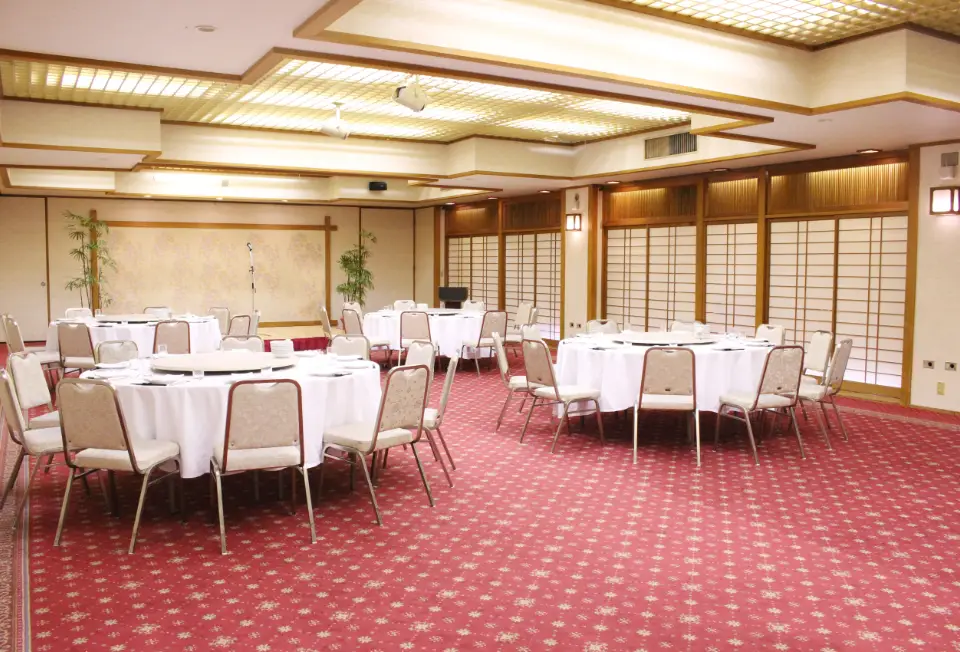
Horai
- Location
- South 3F
- Area(square meter)
- 316
- Ceiling height(meter)
- 3
- Capacity by Style
- Formal dinner: 180
Standing dinner: 200
School: 150
Theater: 230
-
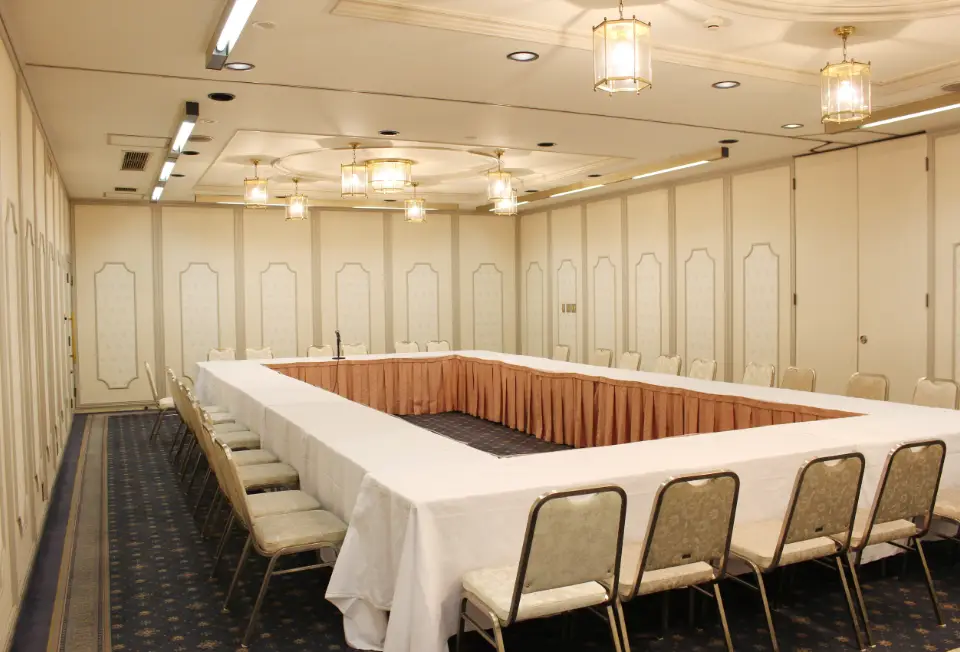
Kiku,Fuji
- Location
- South B1F
- Area(square meter)
- 84
- Ceiling height(meter)
- 3
- Capacity by Style
- Formal dinner: 40
Standing dinner: 40
School: 48
Theater: 64
-

Rose
- Location
- South B1
- Area(square meter)
- 98
- Ceiling height(meter)
- 3
- Capacity by Style
- Formal dinner: 60
Standing dinner: 60
School: 56
Theater: 72
-
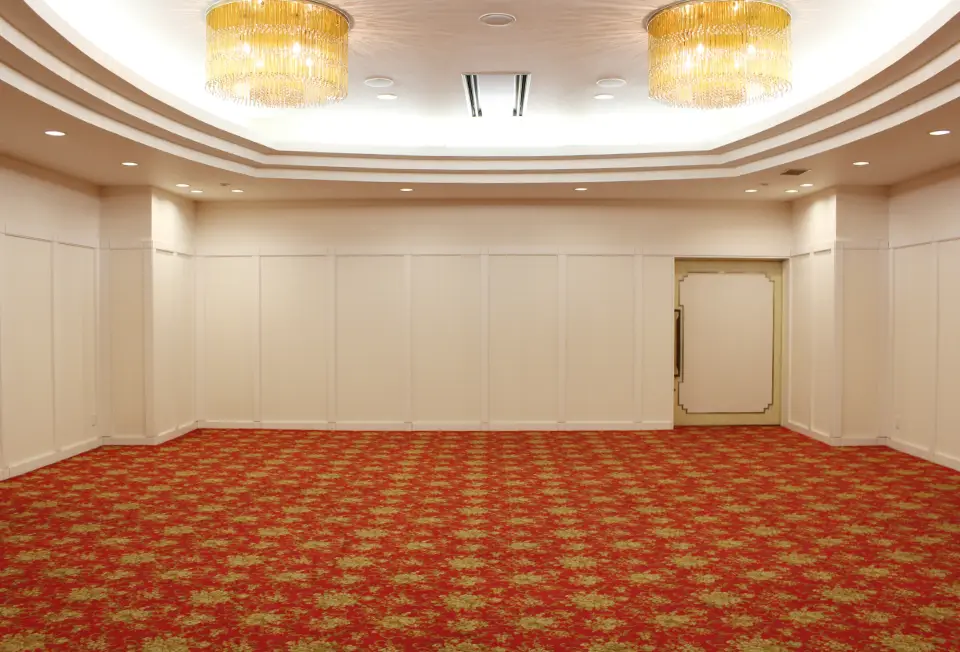
Kaede
- Location
- Main B1F
- Area(square meter)
- 76
- Ceiling height(meter)
- 3
- Capacity by Style
- Formal dinner: 40
Standing dinner: 40
School: 30
Theater: 48
-
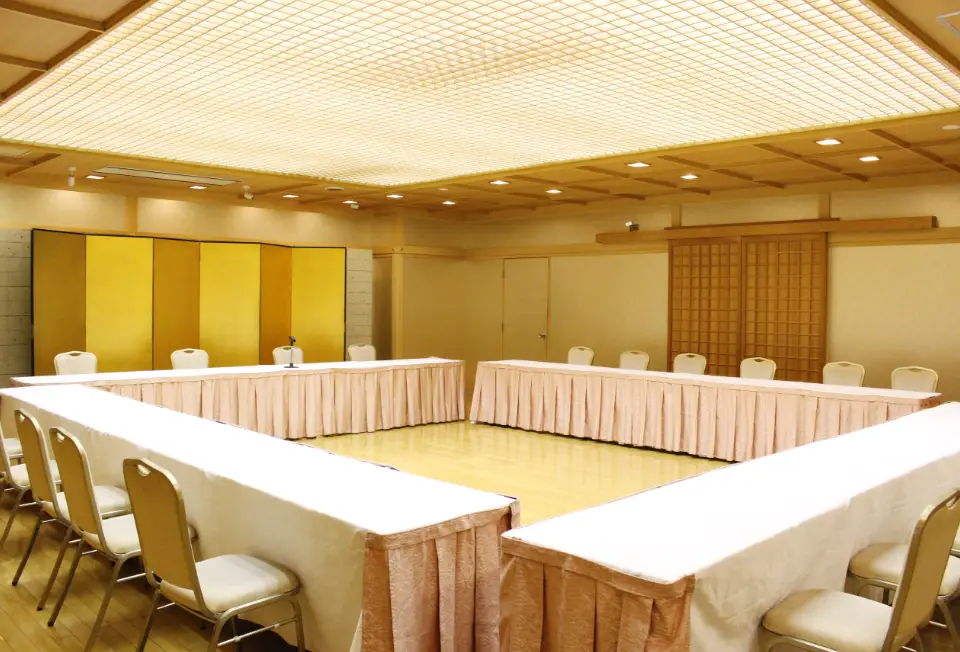
Kotobuki
- Location
- Main B1F
- Area(square meter)
- 76
- Ceiling height(meter)
- 2.7
- Capacity by Style
- Formal dinner: 50
Standing dinner: 50
School: 48
Theater: 64
-

Aoi
- Location
- Main B1F
- Area(square meter)
- 24
- Ceiling height(meter)
- Capacity by Style
- School: 10
Theater: 16